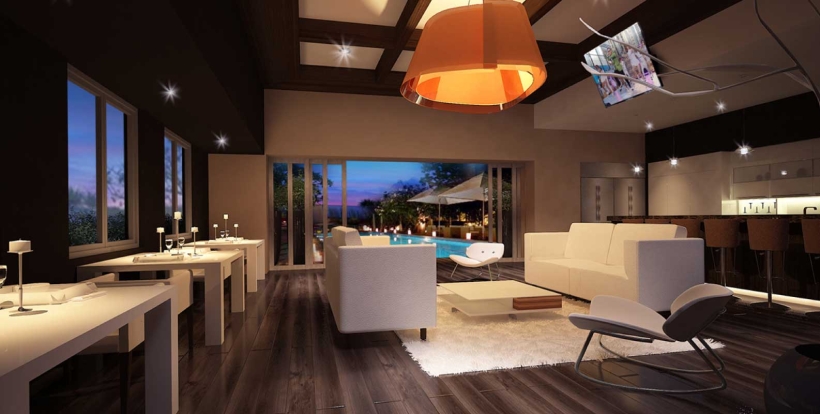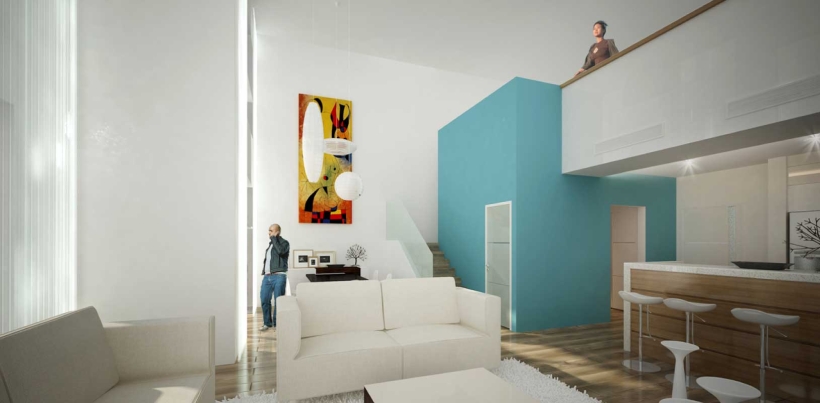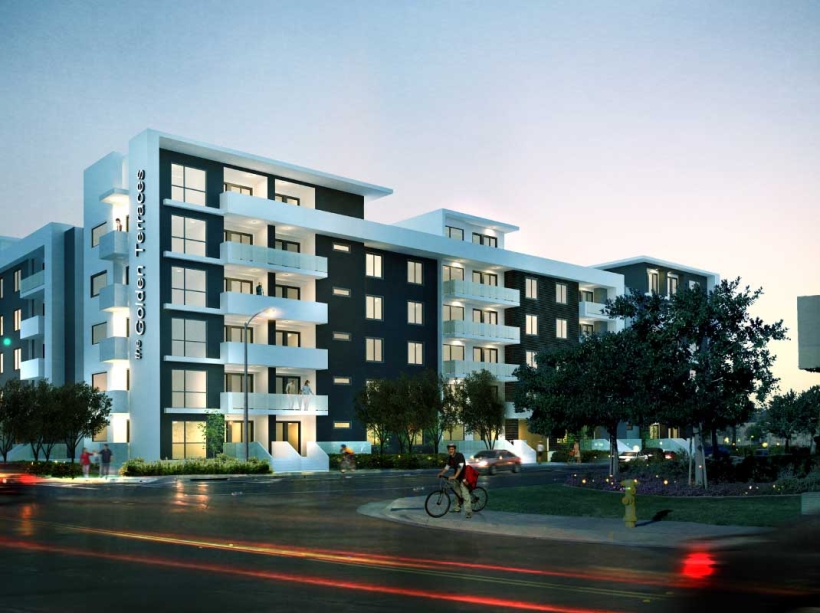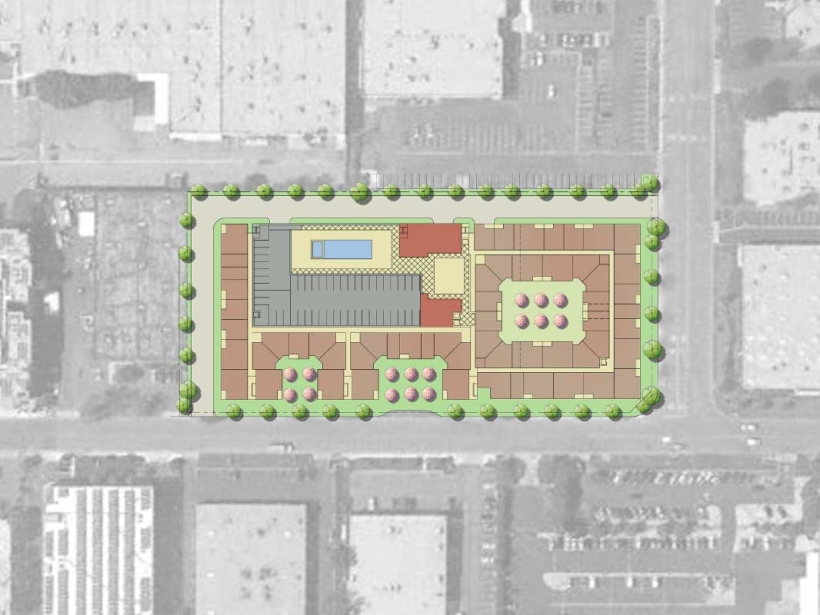The Golden Terraces project was envisioned as an apartment development which would serve as a community for the city of Irvine’s IBC district. This 5-story wrap building, which includes street-facing courtyards, were designed with double-height mezzanine lofts at the top floor. The project’s warm contemporary aesthetic complements the largely industrial and commercial office buildings in the surrounding area. Residents can take advantage of the project’s amenities situated atop the parking garage which include a clubhouse, fitness center, BBQ area, pool, spa and gardens.
Description
Details
| Client | 360 Residential | |
| Category | Multifamily | |
| Location | Irvine, CA | |
| Site Area | 3.6 Acres | |
| Density | 79 DU/Acre | |
| Program | 283 Residential Units 1,400 SF Leasing Center 2,800 SF Recreation & Fitness Room |




