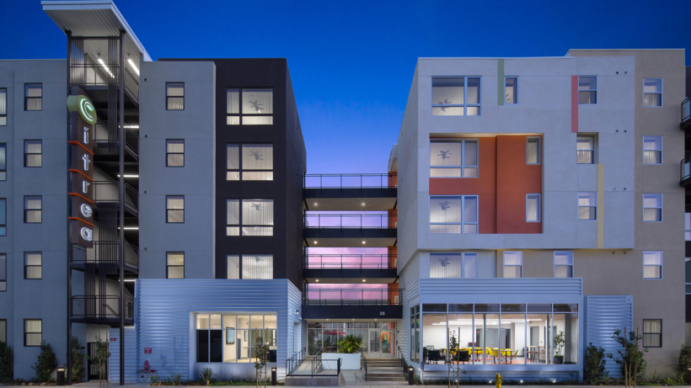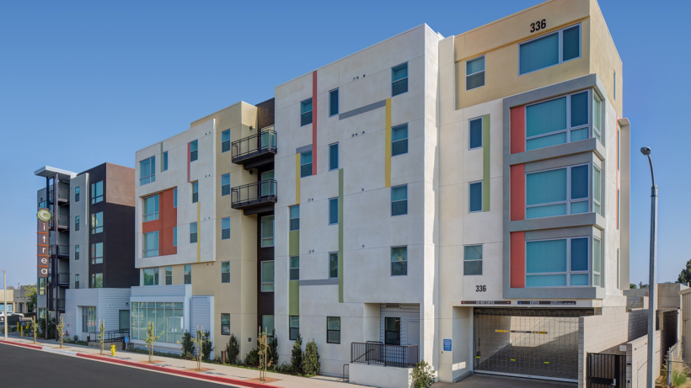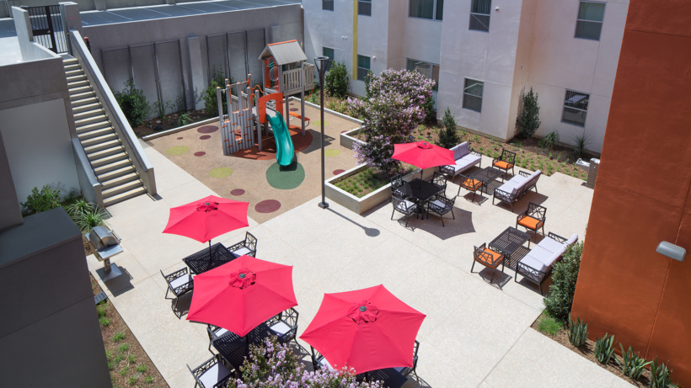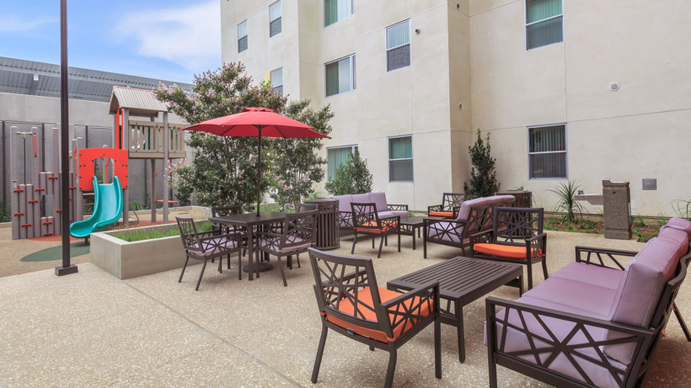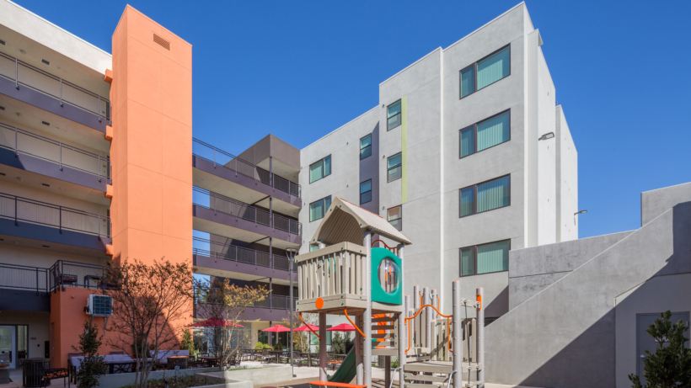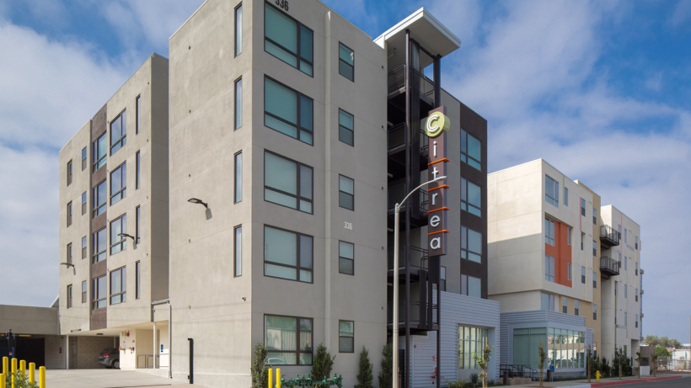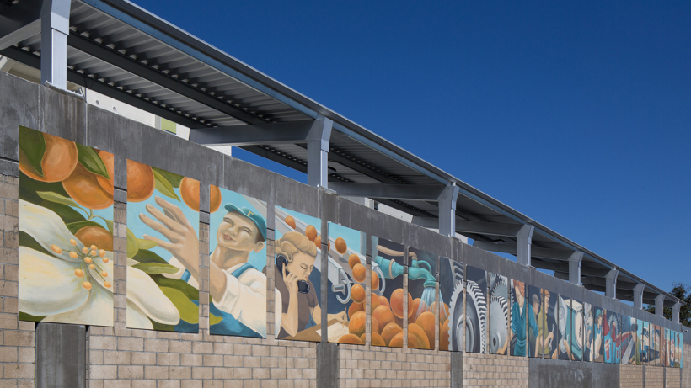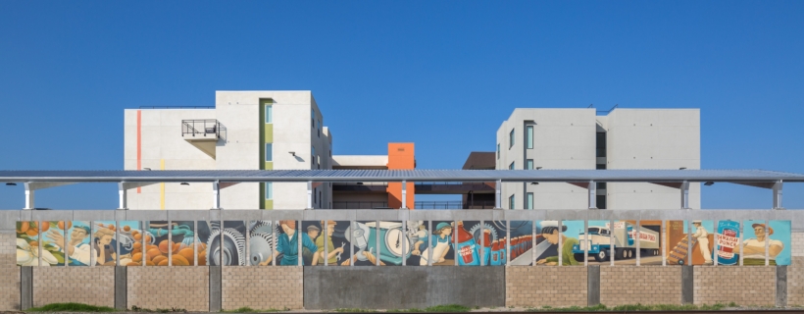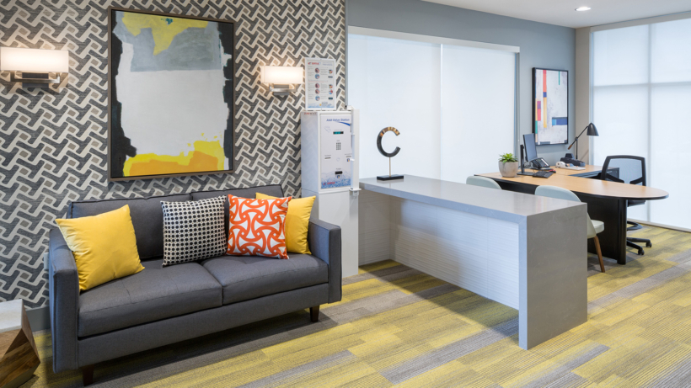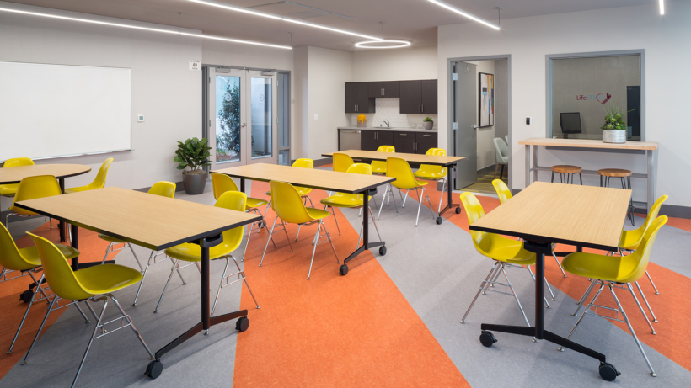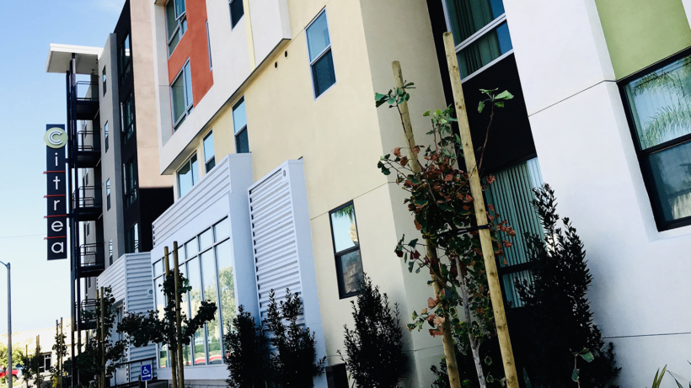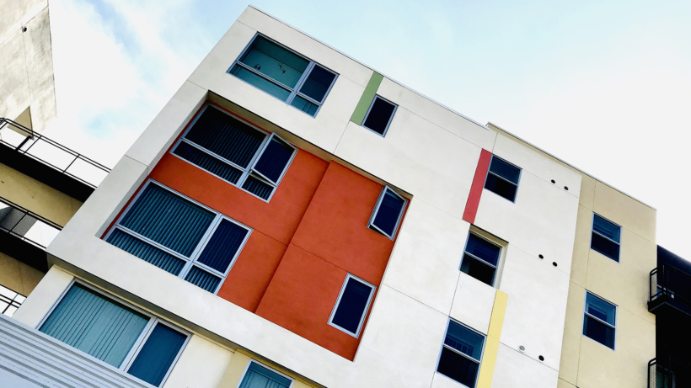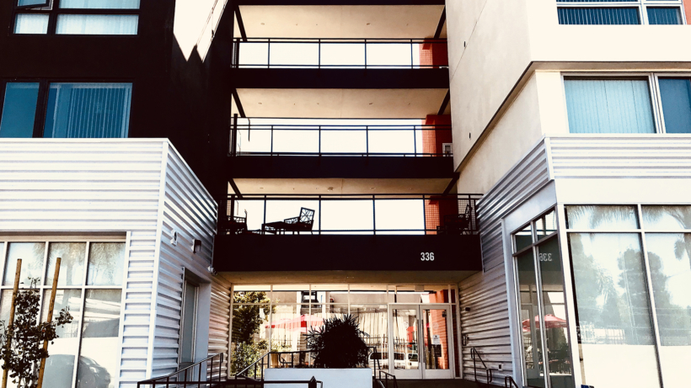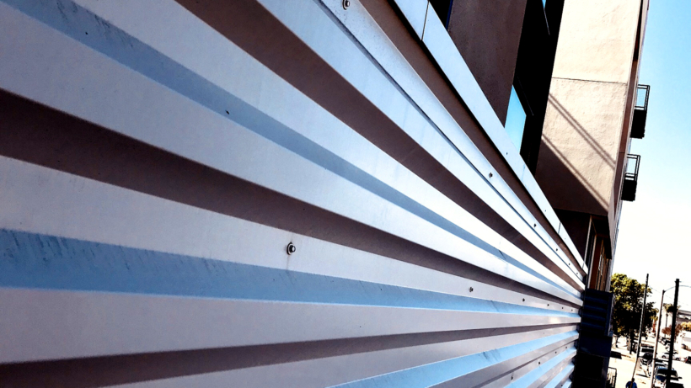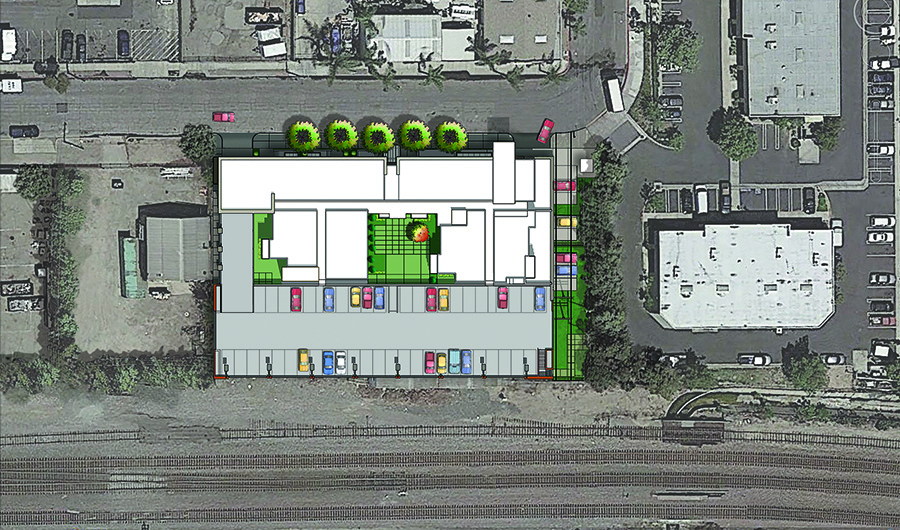This affordable transit-oriented housing community sits on a one-acre site in historic downtown Fullerton, CA. The design required navigating challenges such as utility easements and mitigating train influences on this small former industrial site. This community’s design includes 55 residential units in five stories organized around a large courtyard space where residents share amenities and connect. Public functions such as the leasing office, social services and community room are located along the primary northern frontage while a two-level parking garage buffers the courtyard’s southern edge from the adjacent train lines. The lower scale garage maximizes natural sunlight into the courtyard, where barbeques, play structures and gardens are shared.
Citrea’s façades were derived from its roots as a former bottling plant which manufactured Hawaiian Punch during the mid-1900s. Colors represent original flavors such as “Bodacious Berry, Orange Ocean and Lemon Lime Splash” accent the facades in a playful manner. Vertical striped accents represent both the ascension of the popular drink through straws and also the lifting up of lives who will be impacted by this community. A local artist created a mural along the south façade representing the site’s industrial history, greeting thousands of Metrolink and Amtrak passengers each day.

