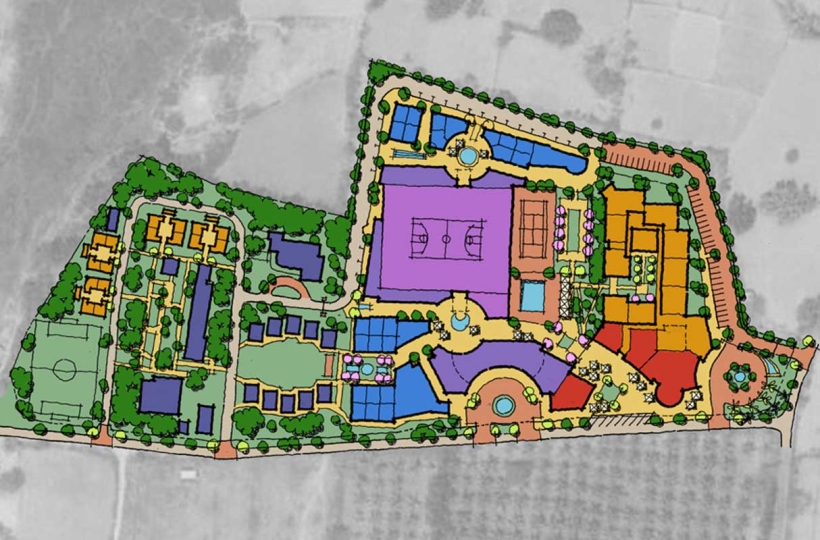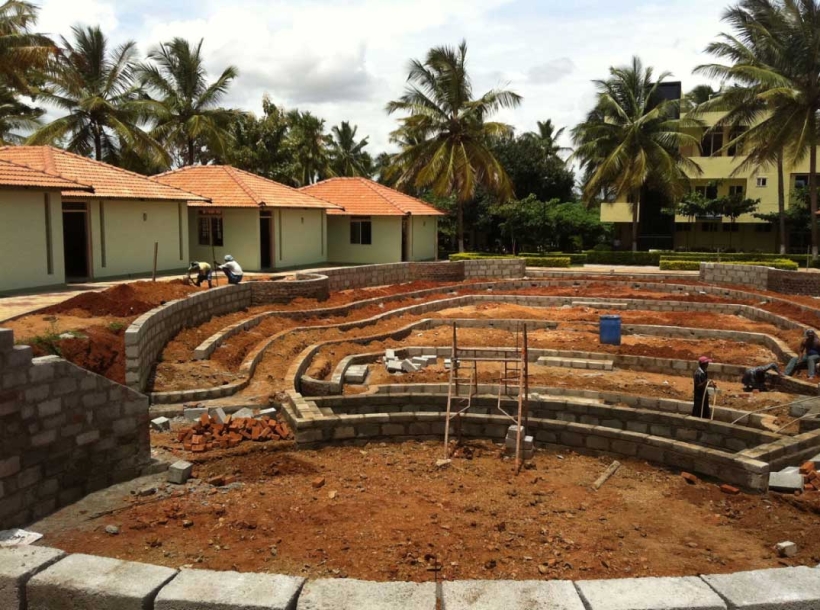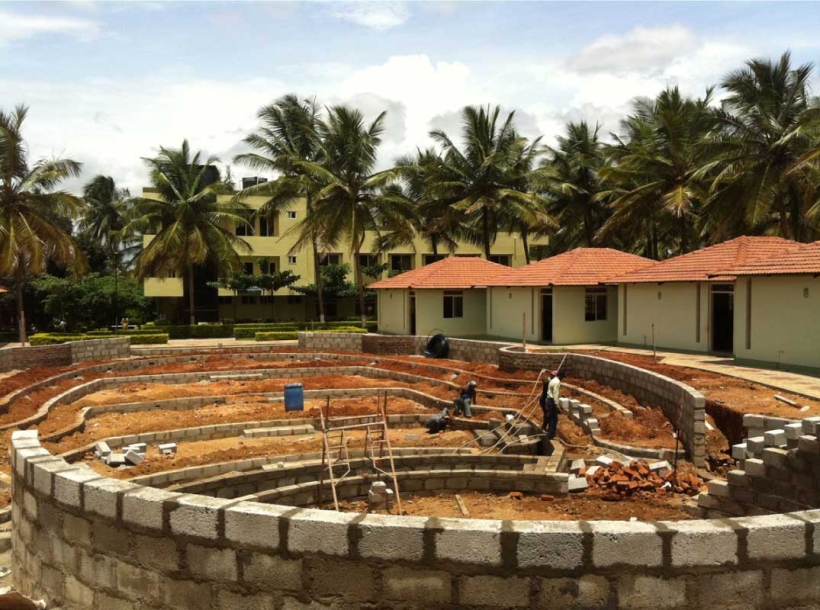Recognized as one of the premiere schools in India, Bensons International Academy was designed to provide an environment lush with landscape, walkable promenades and memorable gathering spots. Amenities such as a market, café and shops are planned to complement a new apartment village. The first phase amphitheater will be completed in the fall of 2012. It is highlighted by a water feature which doubles as a baptismal pond. Shade trees and translucent canopies provide cover around the periphery of the new center of the campus.
Description
Details
| Client | Bensons International Academy | |
| Category | Mixed-Use, Multifamily, Retail | |
| Location | Mysore, India | |
| Site Area | 12 Acres | |
| Program | 56 Residential Units 10,000 SF Retail Space 4,500 SF Amphitheater 75,000 SF Classrooms, Administration & Gymnasium |



